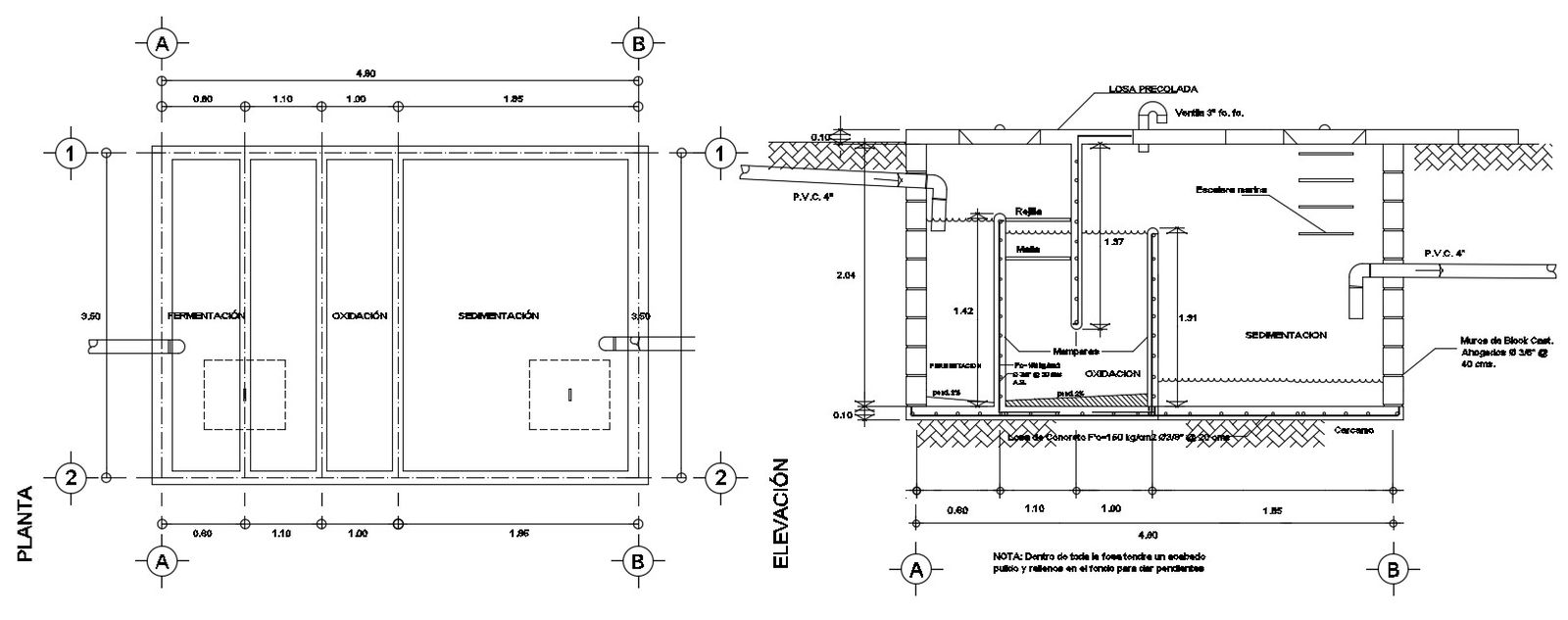Septic Tank System Design CAD File
Description
CAD plan and sectional design of septic tank which shows tank capacity details along with sewer pipe blocks details, section line details, wall design details.
File Type:
DWG
File Size:
50 KB
Category::
Structure
Sub Category::
Section Plan CAD Blocks & DWG Drawing Models
type:
Gold
Uploaded by:
Priyanka
Patel
