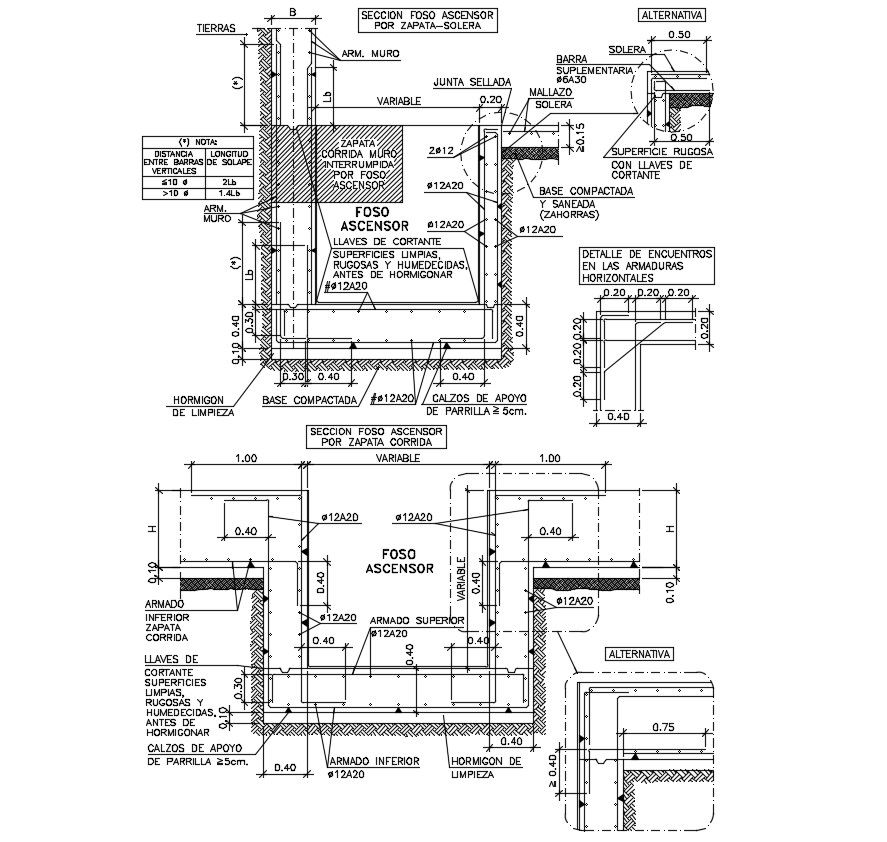RCC Steel Design CAD File
Description
Download reinforced concrete cement (RCC) structure detailing CAD drawing that shows reinforcement steel bars details along with bar dimension details, concrete masonry work details, and other structural blocks details.
File Type:
DWG
File Size:
122 KB
Category::
Structure
Sub Category::
Section Plan CAD Blocks & DWG Drawing Models
type:
Gold
Uploaded by:
Priyanka
Patel
