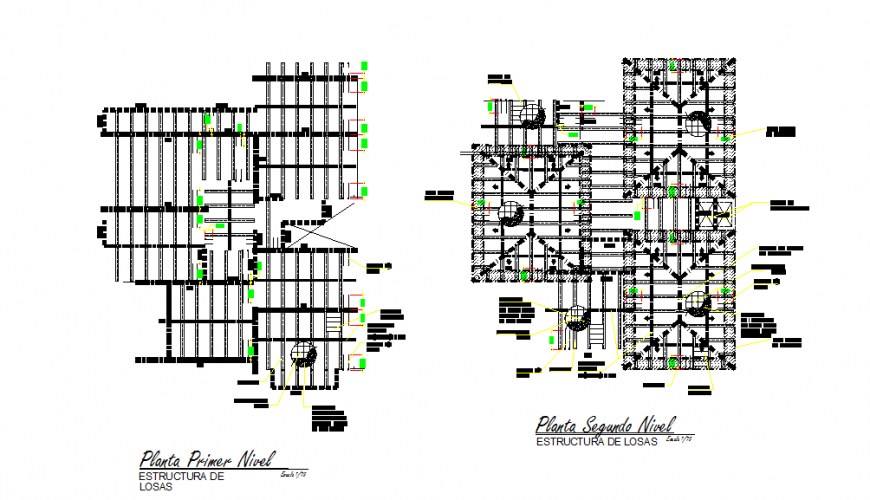Structure Plan Lay-out design
Description
Structure Plan Lay-out design, Solera beam cantilever, block of chubby, domes of polycarbonate, crown hearth of ridge, foundry concrete 210 kg / cm2 t = 0.05 Total thickness of slab t = 0.20, rigidizante 0.20x0.20 2∅1 / 2 "+ est.∅1 / 4" to 0.15, etc.
Uploaded by:
Eiz
Luna

