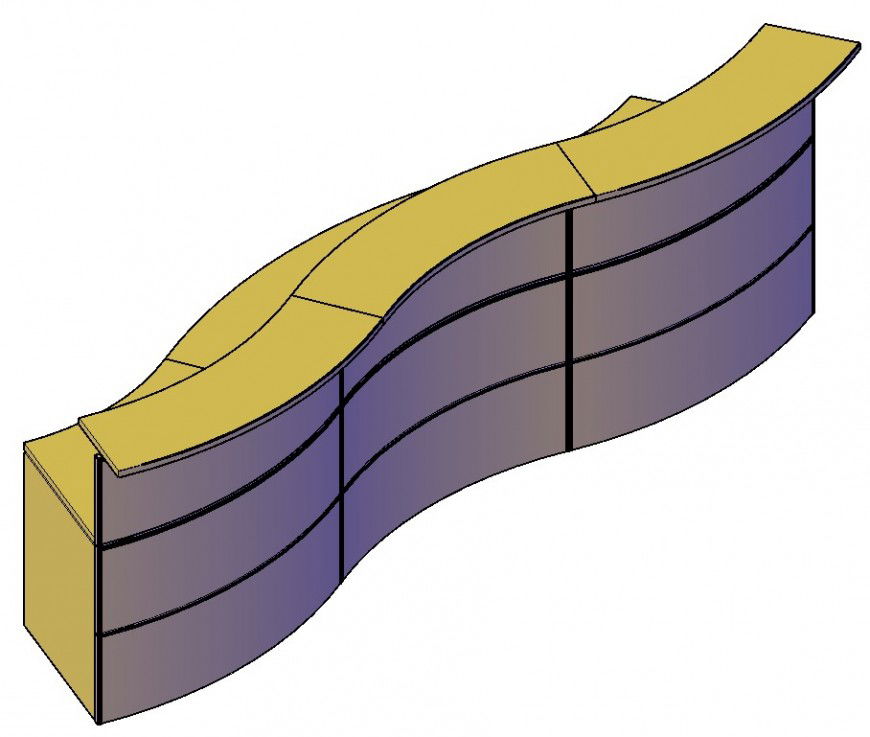Reception table detail 3d model CAD furniture block layout autocad file
Description
Reception table detail 3d model CAD furniture block layout file, shape and size detail, grid lines detail, isometric view detail, hatching detail, etc.

Uploaded by:
Eiz
Luna

