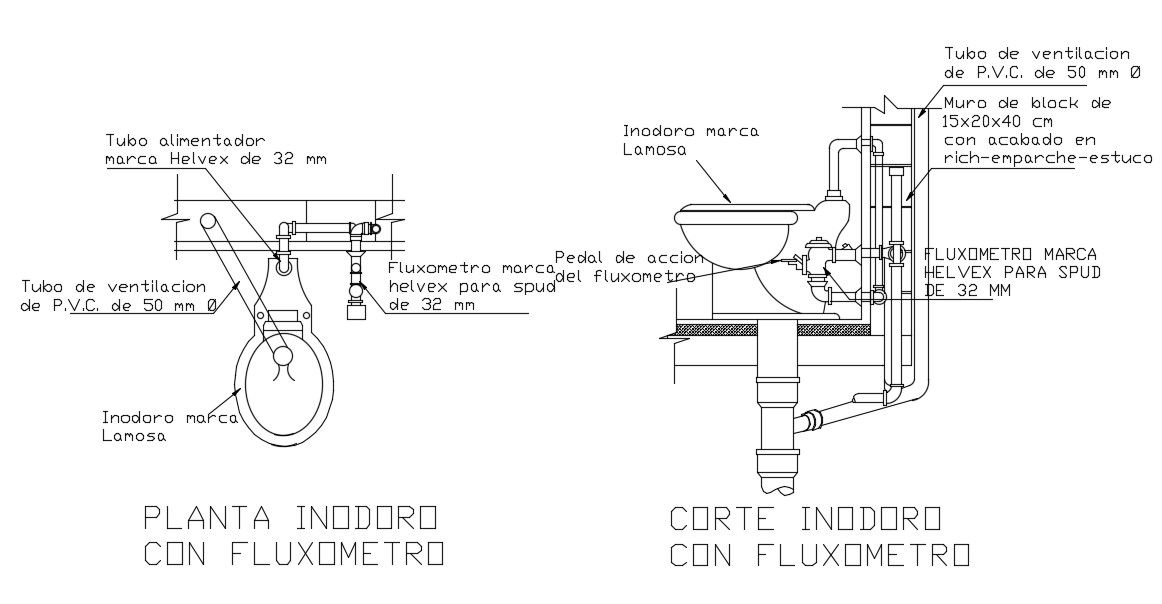Toilet Closet Designs CAD Block
Description
2d CAD drawing details of sanitary water closet design which also shows drainage pipe details, water closet plan and side elevation details, flush tank details, and other details.
Uploaded by:
Priyanka
Patel

