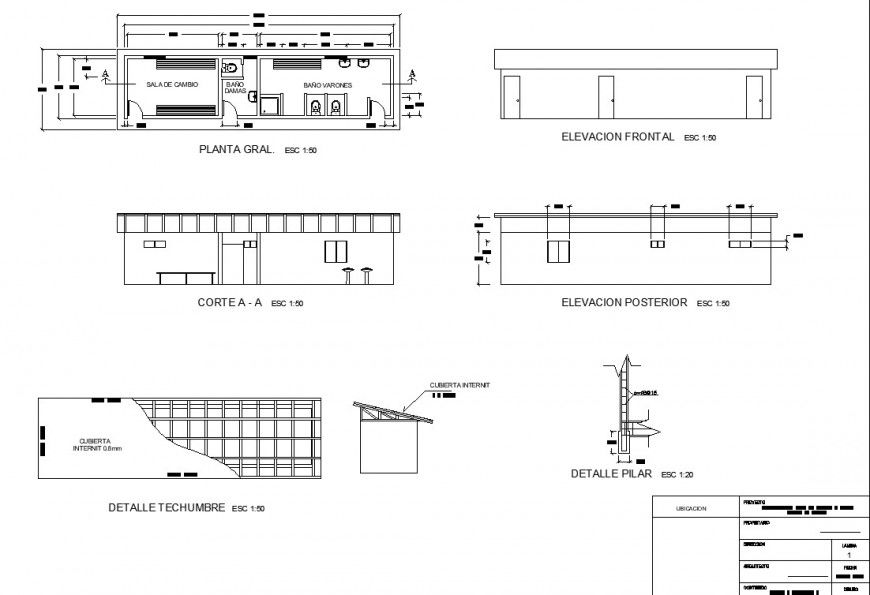Public toilet plan drawing with roofing detail in dwg file.
Description
Public toilet plan drawing with roofing detail in dwg file. detail drawing of public toilet , plan drawing with furniture detail , front elevation , side elevation drawing , roofing detail drawing with joinery details.
File Type:
DWG
File Size:
84 KB
Category::
Interior Design
Sub Category::
Bathroom Interior Design
type:
Gold

Uploaded by:
Eiz
Luna
