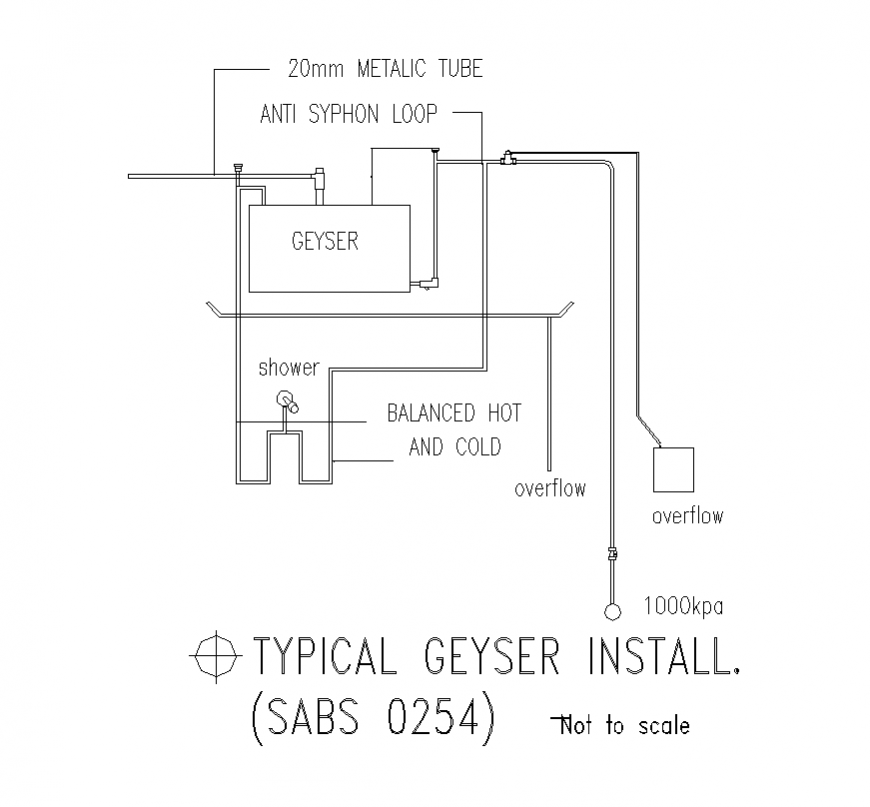Typical Gyesar installation detail layout 2d view autocad file
Description
Typical Gyesar installation detail layout 2d view autocad file, shower detail, balance hot and cold detail, over floor detail, pressure capacity detail, anti-siphon loop detail, tap detail, metallic tub detail, etc.
File Type:
DWG
File Size:
74 KB
Category::
Interior Design
Sub Category::
Bathroom Interior Design
type:
Gold
Uploaded by:
Eiz
Luna

