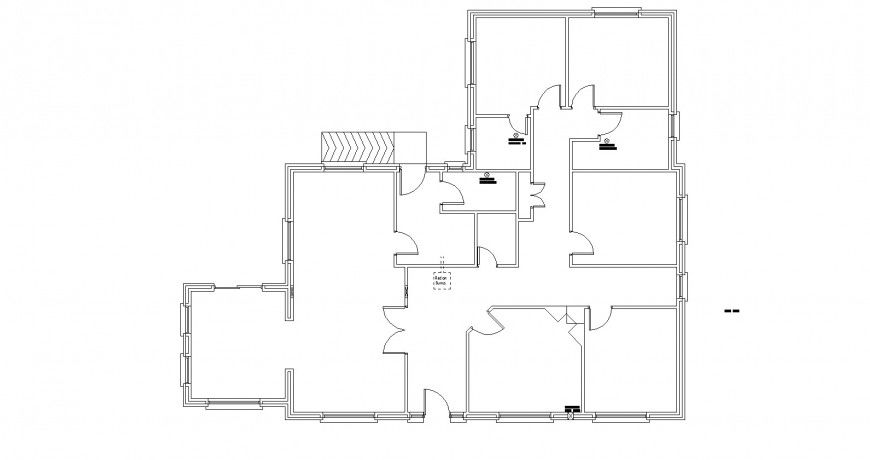Residential bungalow wall layout plan drawing in dwg AutoCAD file.
Description
Residential bungalow wall layout plan drawing in dwg AutoCAD file. This file includes the detail wall structural layout of the bungalow with door and window detail.

Uploaded by:
Eiz
Luna

