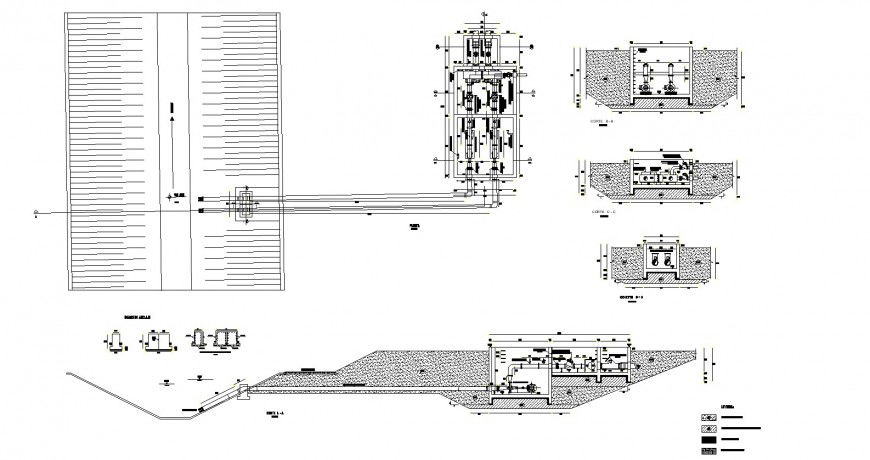Drainage line detail drawing in dwg AutoCAD file.
Description
Drainage line detail drawing in dwg AutoCAD file. This file includes the detail drainage line system drawing with elevation, top view plan and side sectional elevation detail drawing with dimensions.

Uploaded by:
Eiz
Luna
