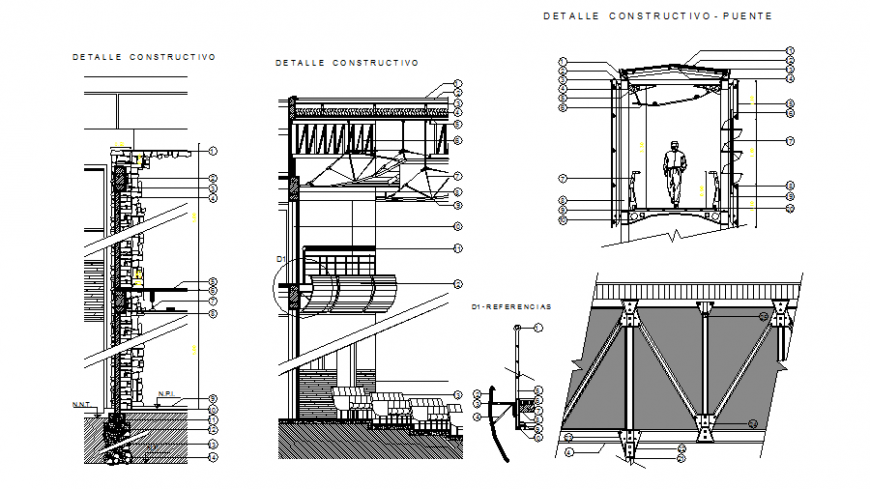Constructive bridge detail dwg file
Description
Constructive bridge detail dwg file, centre line plan detail, dimension detail, naming detail, reinforcement detail, bolt nut detail, covering detail, people detail, cut out detail, hatching detail, not to scale detail, etc.
File Type:
DWG
File Size:
440 KB
Category::
Construction
Sub Category::
Concrete And Reinforced Concrete Details
type:
Gold
Uploaded by:
Eiz
Luna
