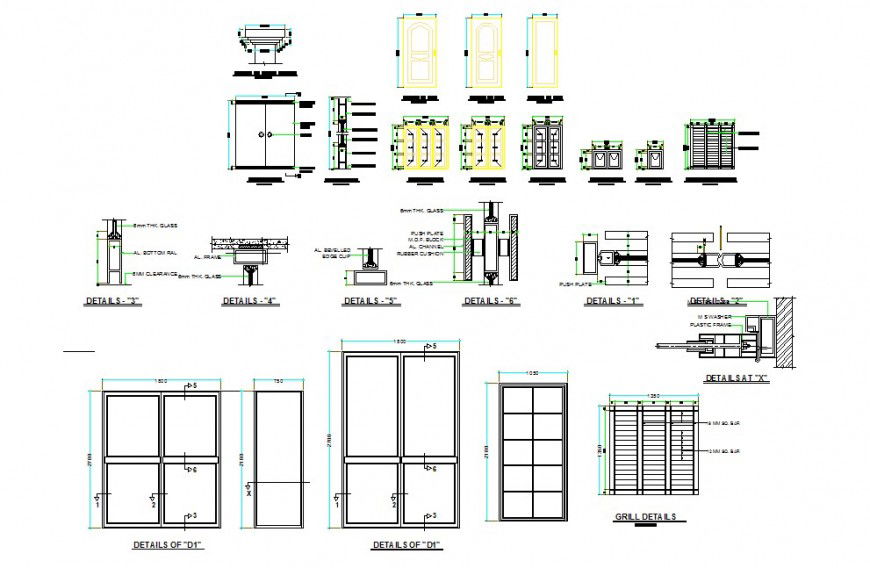Door and window detail 2d view CAD structural block layout autocad file
Description
Door and window detail 2d view CAD structural block layout autocad file, shape and size detail, grill detail, dimension detail, lintel detail, steel bracket detail, handle detail, not to scale drawing, etc.
File Type:
DWG
File Size:
139 KB
Category::
Dwg Cad Blocks
Sub Category::
Windows And Doors Dwg Blocks
type:
Gold

Uploaded by:
Eiz
Luna

