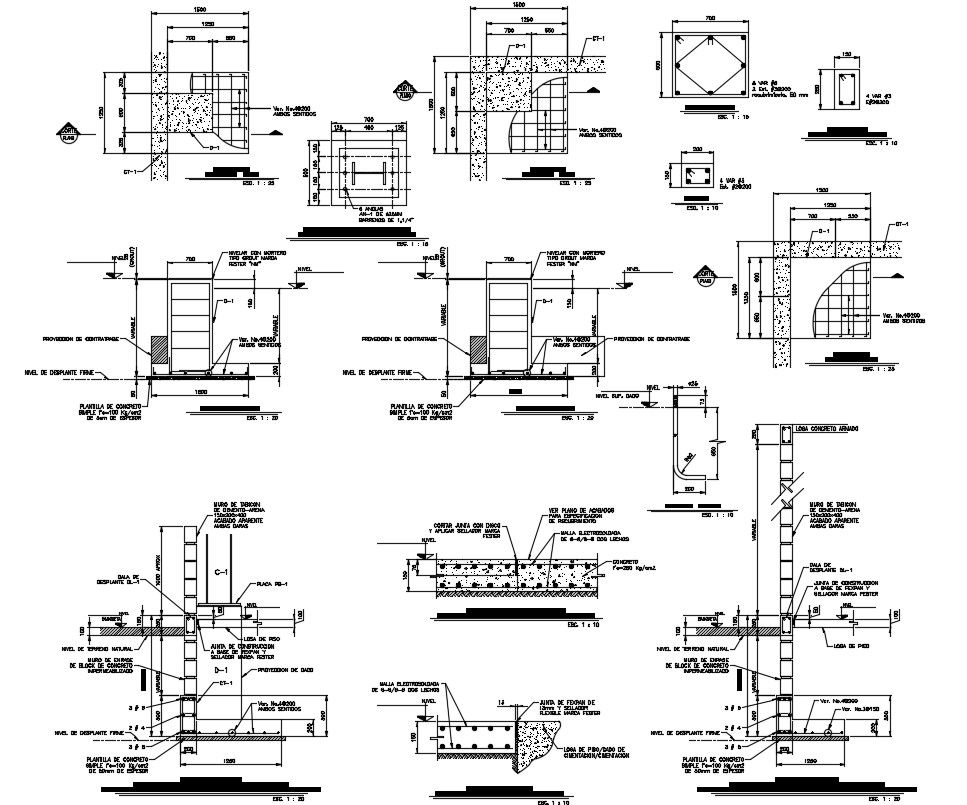Isolated Footing Design CAD Drawing
Description
Footing structure details which show foundation design details along with reinforcement bars details, concrete masonry design details, footing dimension details, and other RCC structure details.
Uploaded by:
Priyanka
Patel
