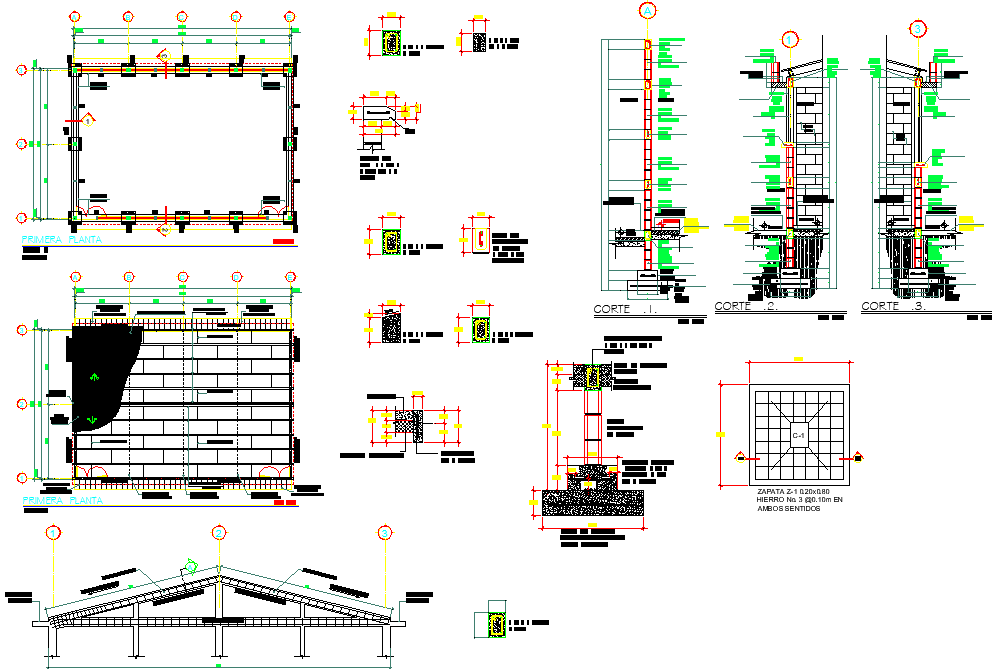Foundation plan and section autocad file
Description
Foundation plan and section autocad file, centre line plan detail, dimension detail, section line detail, reinforcement detail, bolt nut detail, roof section plan detail, bolt nut detail, furniture detail in door and window detail, etc.
Uploaded by:

