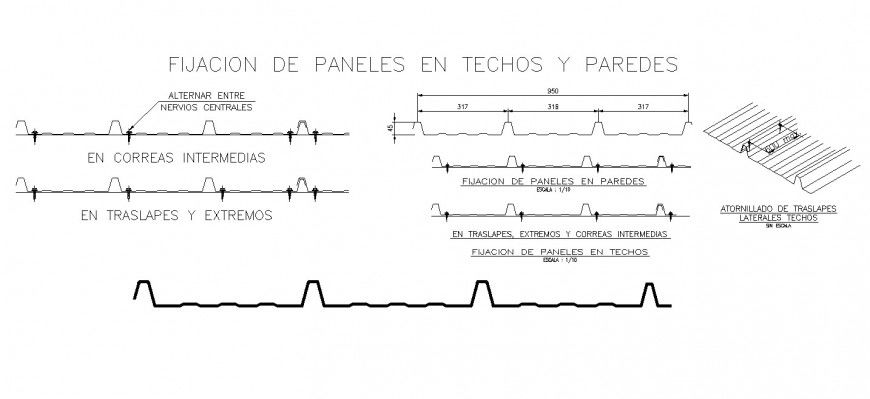Roof panel structure detail 2d view CAD block layout autocad file
Description
Roof panel structure detail 2d view CAD block layout autocad file, dimension detail, welded and bolted joints and connection detail, isometric view detail, scale 1:10 detail, etc.

Uploaded by:
Eiz
Luna

