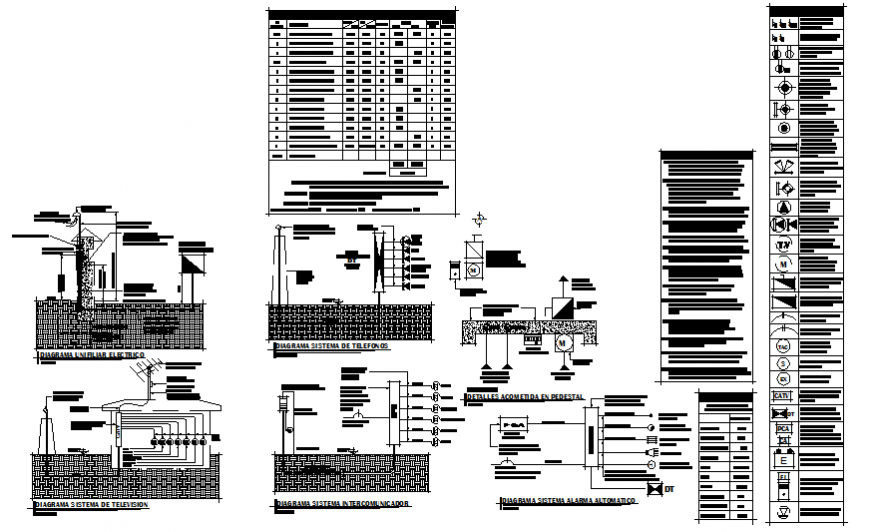Electric installation system details of one family house dwg file
Description
Electric installation system details of one family house that includes a detailed view of details acomplete in pedestal, system diagram automatic alarm, intercommunicator system diagram, diagram television system, electrical unifiliary diagram, diagram telephone system, electrical symbology, electrical notes, summary table, electric loading center for board - a, intercom locator located in corridor columns and much more of installation deetails.

Uploaded by:
Eiz
Luna
