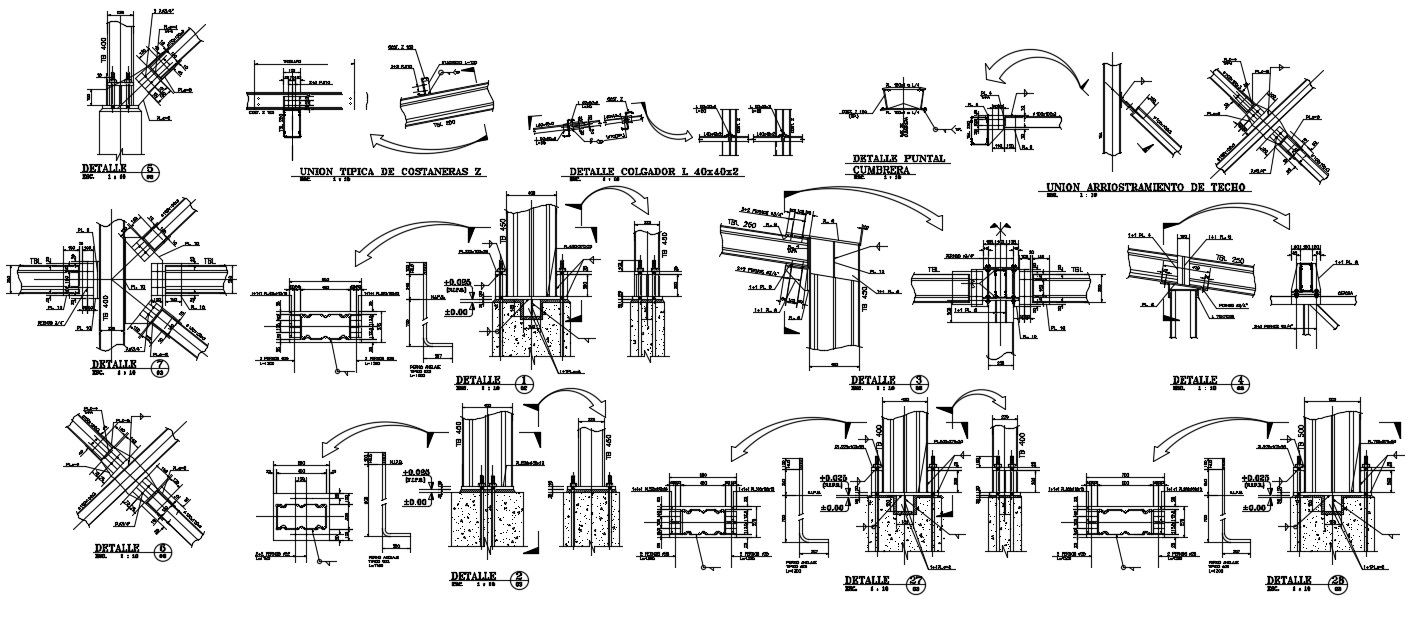Download Steel Structure AutoCAD drawing
Description
Download steel structure design details CDA drawing that shows various angle section detailing along with welded bolted joints and connections details, concrete masonry details, and other structural blocks details.
Uploaded by:
Priyanka
Patel

