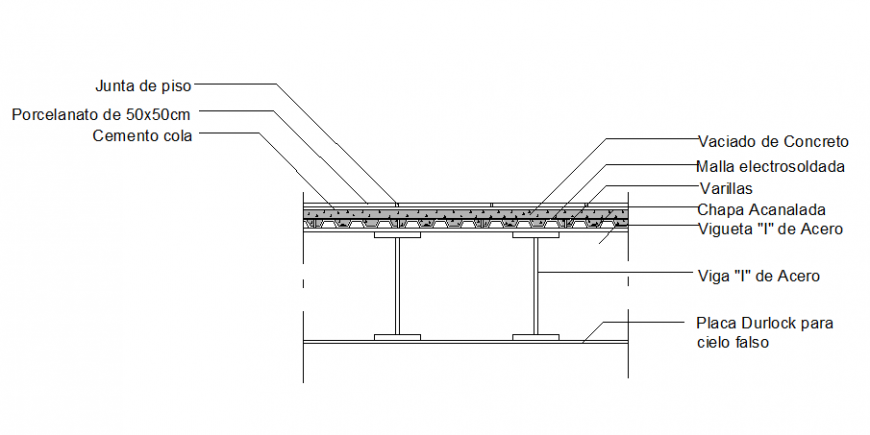Bridge I section plan detail dwg file
Description
Bridge I section plan detail dwg file, naming detail, thickness detail, reinforcement detail, concrete mortar detail, bolt nut detail, hidden line detail, not to scale detail, section A-A’ detail, etc.
Uploaded by:
Eiz
Luna

