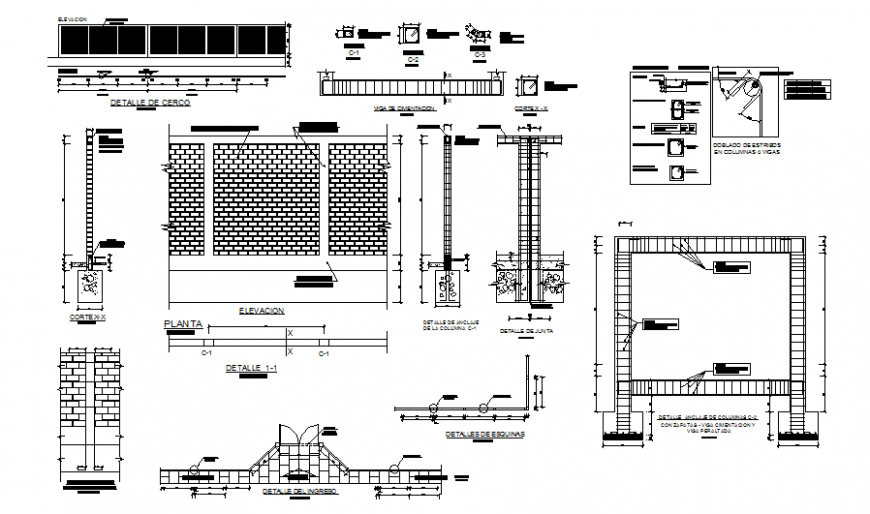Detail Foundation and beam section plan autocad file
Description
Detail Foundation and beam section plan autocad file, dimension detail, naming detail, reinforcement detail, bolt nut detail, brick wall detail, stirrups detail, column section detail, covering detail, concrete mortar detail, door detail, etc.
File Type:
DWG
File Size:
115 KB
Category::
Construction
Sub Category::
Concrete And Reinforced Concrete Details
type:
Gold
Uploaded by:
Eiz
Luna
