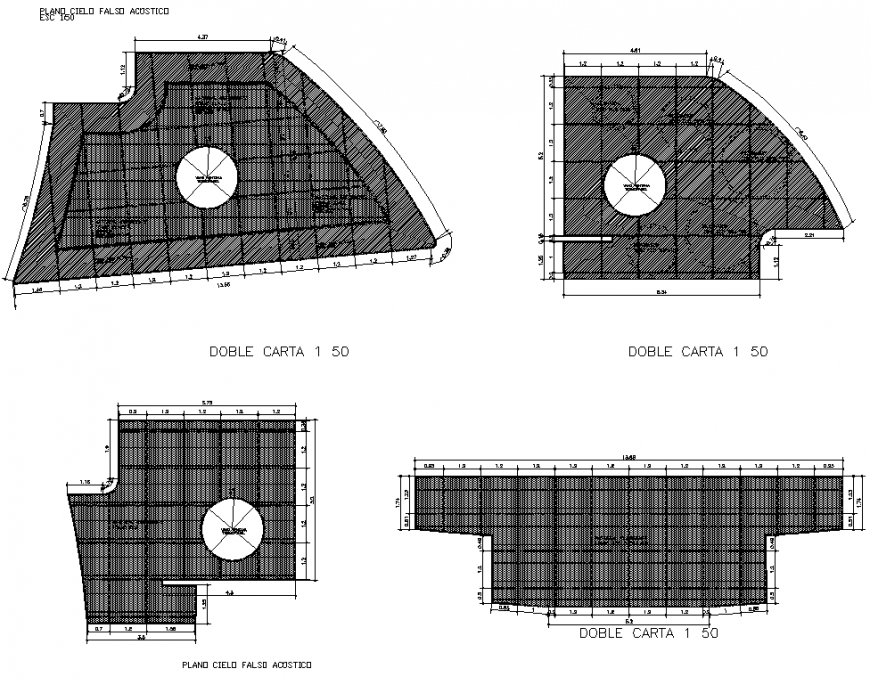Flat sky false planning autocad file
Description
Flat sky false planning autocad file, dimension detail, naming detail, round shape detail, hatching detail, scale 1:50 detail, section line detail, grid line detail, cross line detail, etc.
File Type:
DWG
File Size:
1.9 MB
Category::
Construction
Sub Category::
Concrete And Reinforced Concrete Details
type:
Gold

Uploaded by:
Eiz
Luna

