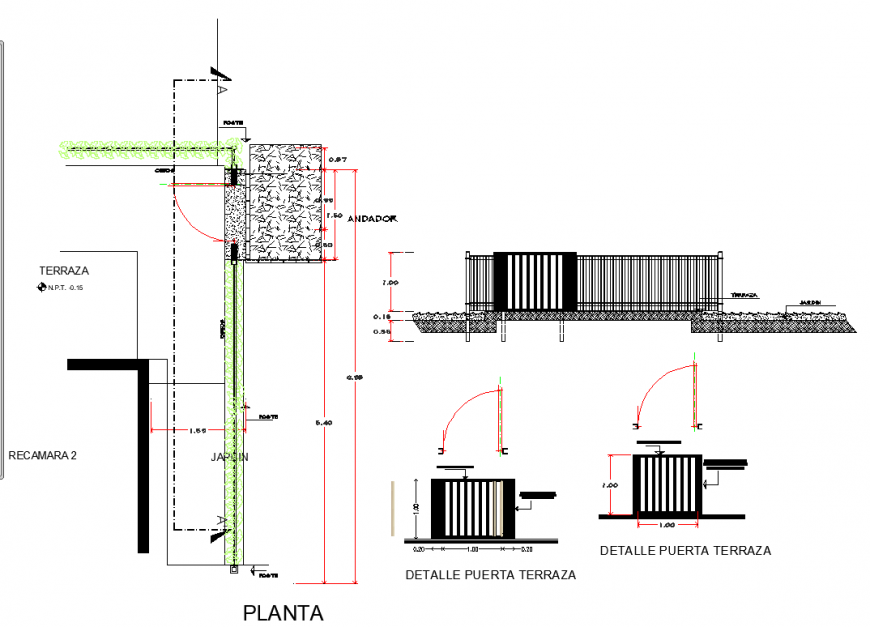Steel gate plan and section detail layout file
Description
Steel gate plan and section detail layout file, dimension detail, naming detail, hatching detail, entrée and exit detail, hidden line detail, concrete mortar detail, section lien detail, hatching detail, reeling detail, not to scale detail, etc.
File Type:
DWG
File Size:
446 KB
Category::
Construction
Sub Category::
Concrete And Reinforced Concrete Details
type:
Gold
Uploaded by:
Eiz
Luna

