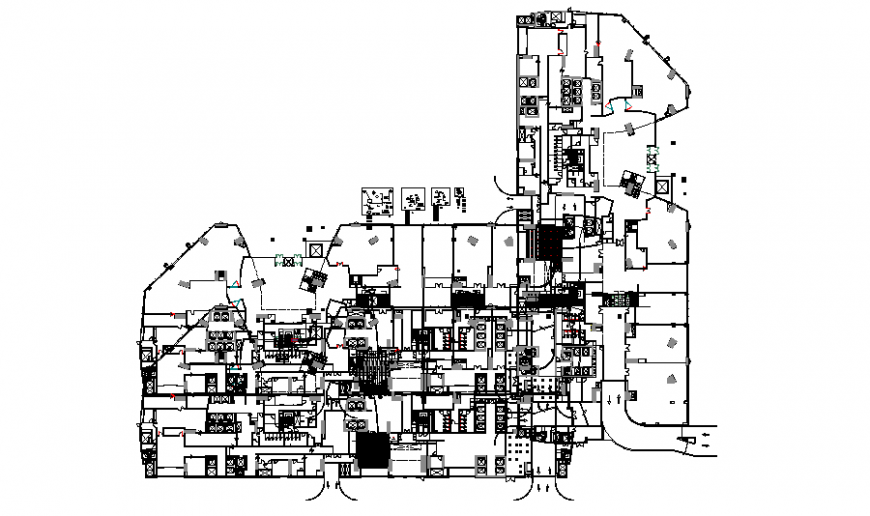A Commercial building office plan detail dwg file
Description
A Commercial building office plan detail dwg file, top elevation detail, column derail, furniture detail in door and window detail, stair detail, brick wall detail, flooring detail, cut out detail, hidden line detail, not to scale detail, etc.

Uploaded by:
Eiz
Luna
