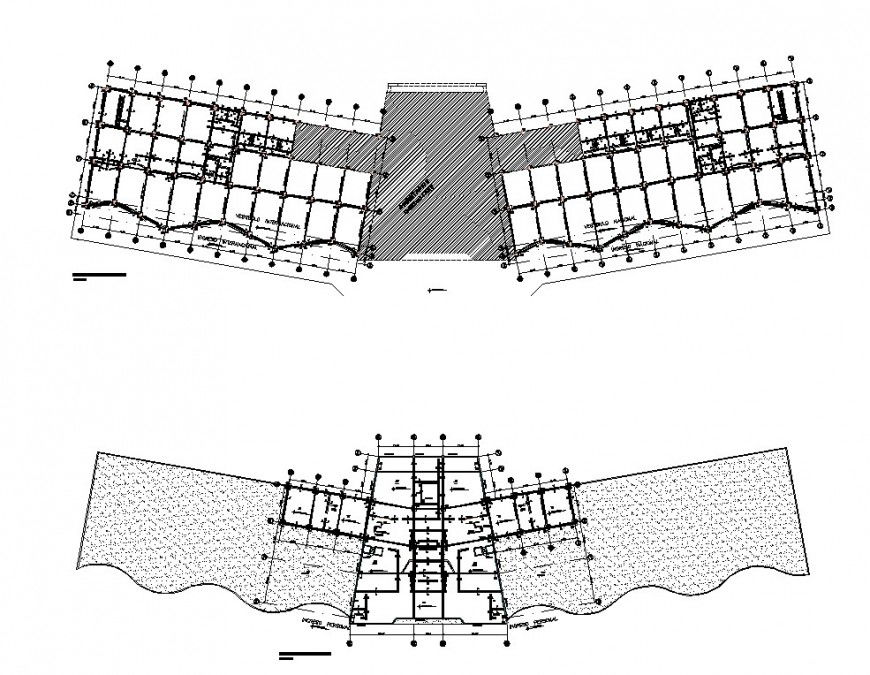Government office building structure detail 2d view CAD block autocad file
Description
Government office building structure detail 2d view CAD block autocad file, plan view detail, hatching detail, dimension detail, wall and flooring detail, hatching detail, two-floor building, RCC structure, scale detail, etc.

Uploaded by:
Eiz
Luna

