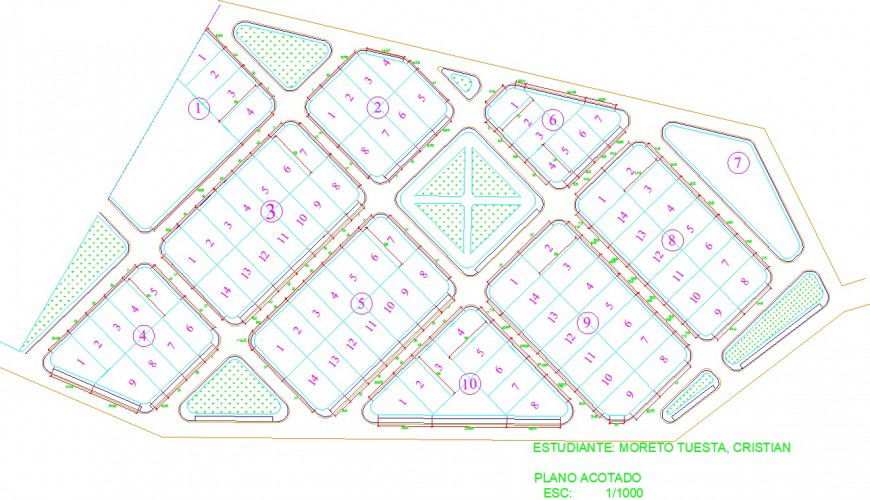Urban habilitation project drawing in dwg file.
Description
Urban habilitation project drawing in dwg file. detail drawing of urban habilitation project, site plan drawing with 1 to 10 zones , different size plot area design , landscaping part in different small patch with details.

Uploaded by:
Eiz
Luna

