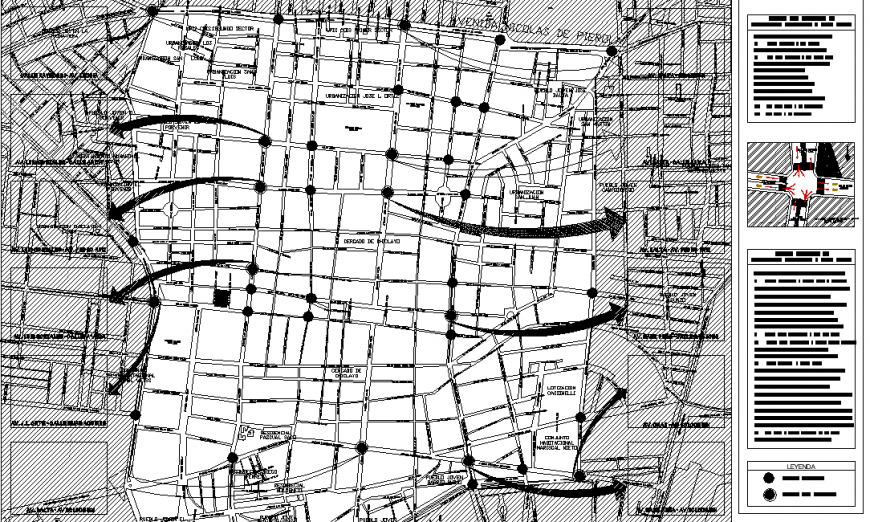The town-plan detail dwg file.
Description
The town-plan detail dwg file. The top view plan with detailing of pacific ocean, town, city, landscaping, passage, etc., The different colors of pacific ocean, indicates different thing, etc.,
Uploaded by:
Eiz
Luna
