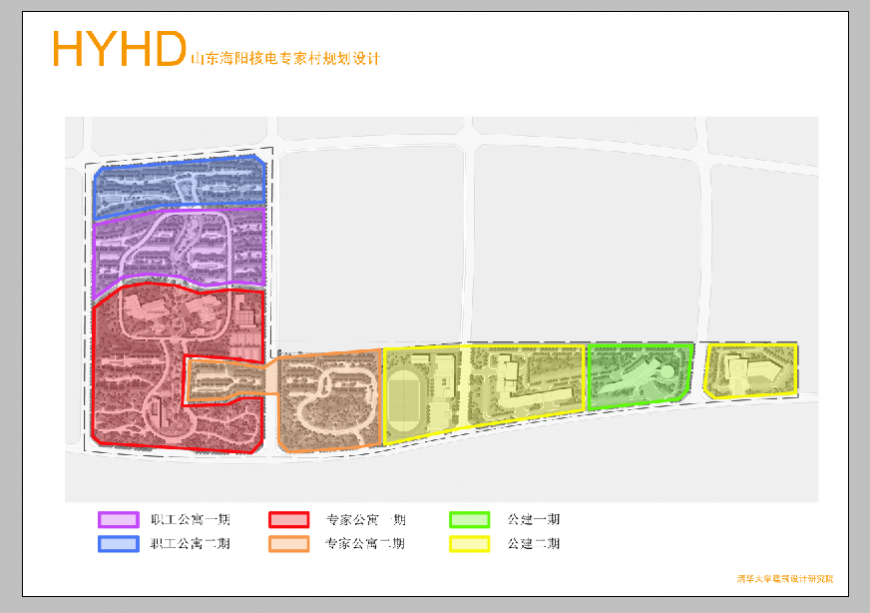Detail town area plan 3d model elevation PSD file
Description
Detail town area plan 3d model elevation PSD file, road way detail, landscaping trees and plants detail house and building detail, specification detail, color detail, ground and park detail, etc.
File Type:
Photoshop
File Size:
7.4 MB
Category::
Urban Design
Sub Category::
Town Design And Planning
type:
Gold
Uploaded by:
Eiz
Luna
