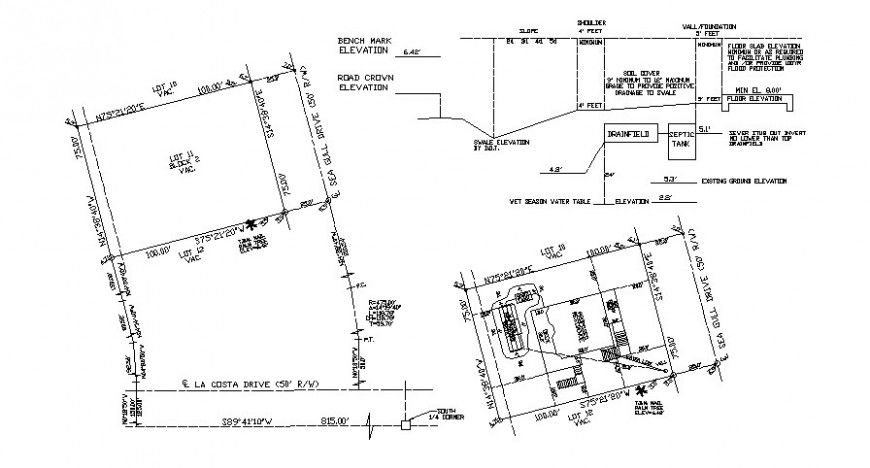Drawings details of landscaping area along with plot details in autocad
Description
Drawings details of landscaping area along with plot details in autocad hat show plot area details along with road networks details and other details of an area.
Uploaded by:
Eiz
Luna

