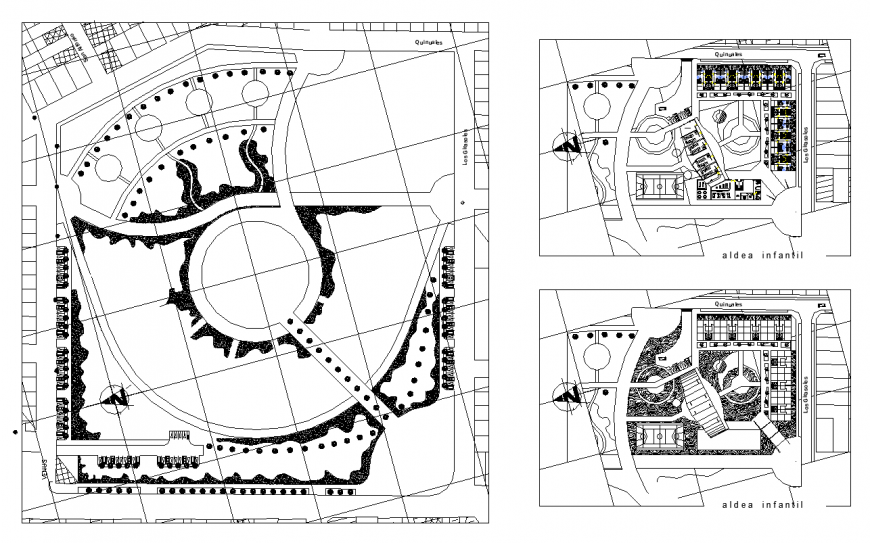Village plan detail 2d view layout autocad file
Description
Village plan detail 2d view layout autocad file, plan view detail, road structure detail, landscaping trees and plants detail, line drawing detail, hatching detail, not to scale drawing, north direction detail, building detail, footpath detail, etc.
File Type:
DWG
File Size:
1002 KB
Category::
Urban Design
Sub Category::
Town Design And Planning
type:
Gold
Uploaded by:
Eiz
Luna

