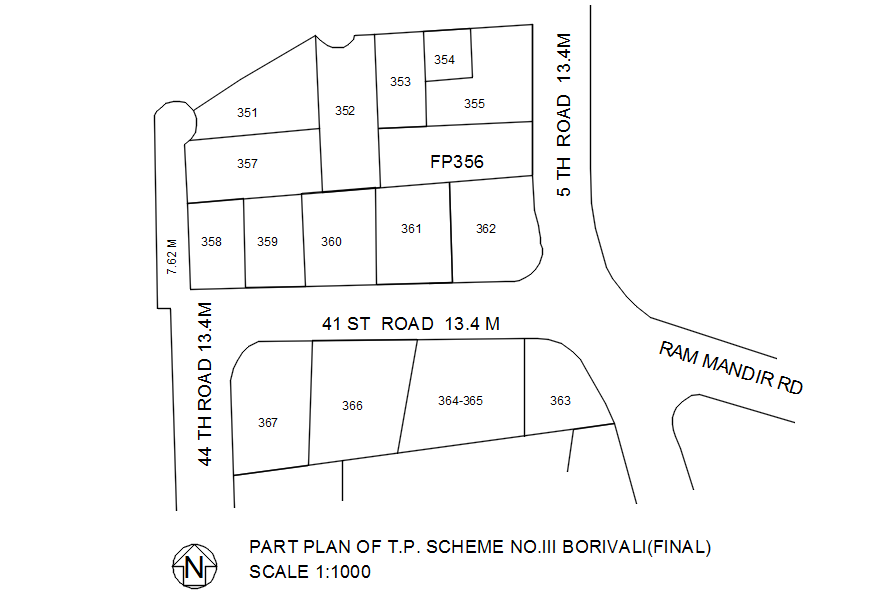Plot marking with detail AutoCAD drawing, CAD file, dwg file
Description
This architectural drawing is Plot marking with detail AutoCAD drawing, CAD file, dwg file. A plot mark, as opposed to being a single shape, is a template for creating shapes from data. A layout shows the location of each structure on your property. Layout marking is the first step in the construction of a house. Your home could deviate from the plan if certain details are overlooked. For more details and information download the drawing file.
Uploaded by:
viddhi
chajjed
