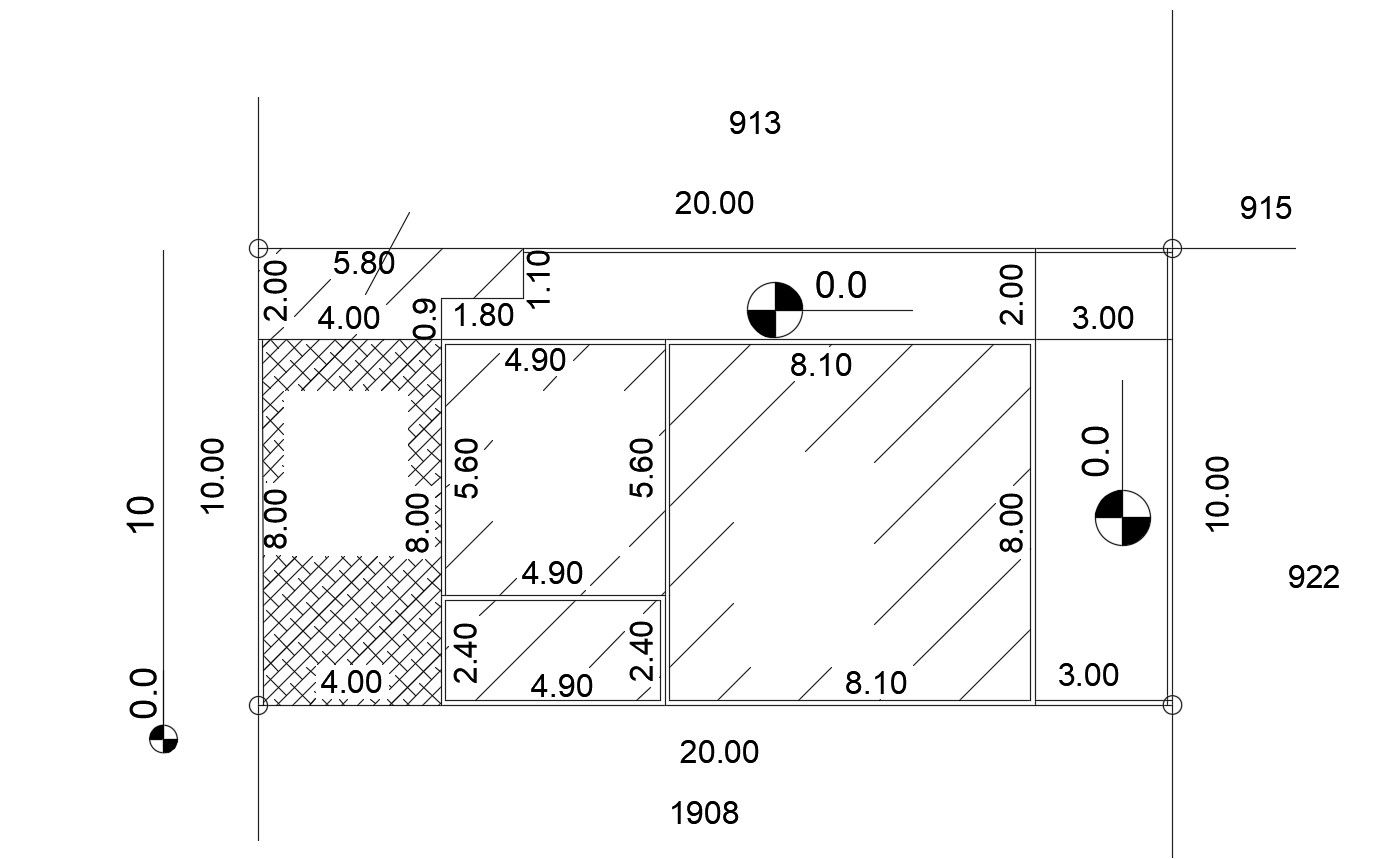CAD Drawing Plot Demarcation Plan Free Download
Description
this is the simple drawing of plot demarcation with internal split-plot marking details with added compound wall , peripheral plot dimension, download the AutoCAD file.
Uploaded by:
Rashmi
Solanki
