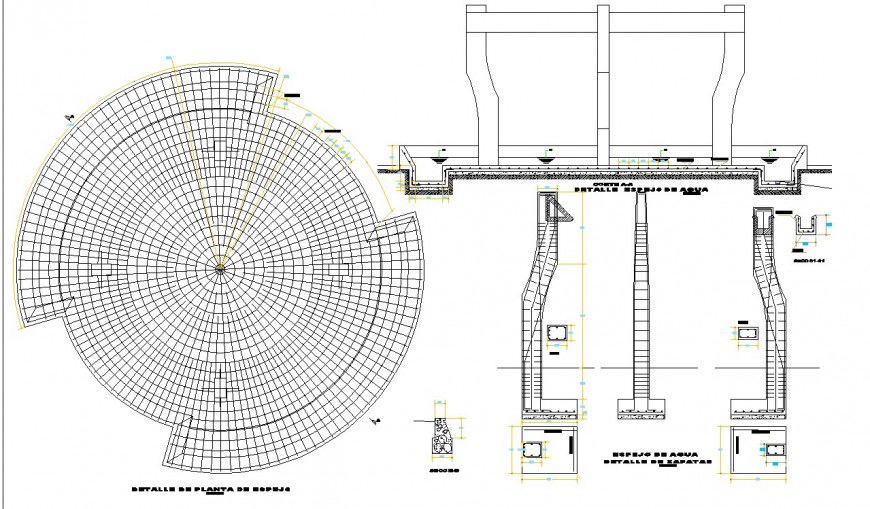Detail of circular shade structure and column plan and section 2d view CAD block autocad file
Description
Detail of circular shade structure and column plan and section 2d view CAD block autocad file, plan view detial, shape detail, dimension detail, column pier support detail, dimension detail, reinfocement detail in tension and compression zone, RCC structure, stirrups detail, section line detail, effective cover detail, concrete masonry detail, main and distribution bars detial, section detail, etc.
File Type:
DWG
File Size:
761 KB
Category::
Construction
Sub Category::
Construction Detail Drawings
type:
Gold

Uploaded by:
Eiz
Luna

