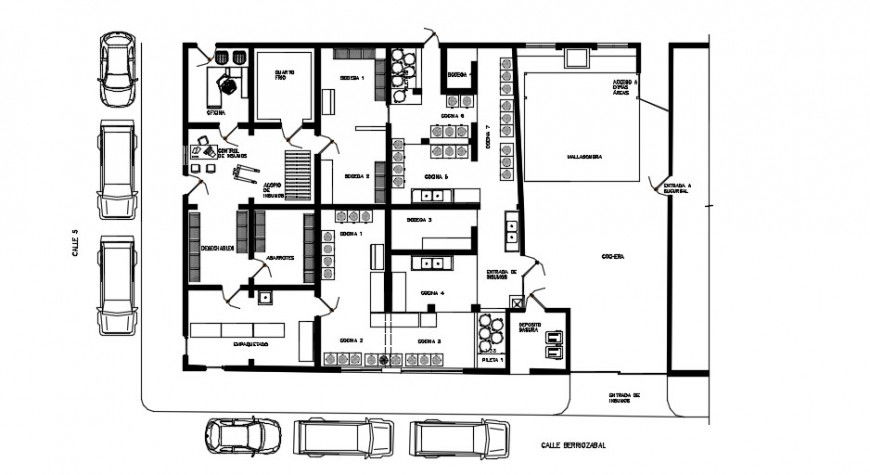Interior project detail of a dining area top view plan dwg file
Description
Interior project detail of a dining area top view plan dwg file,here there is top view furniture layout of a dining area, big concept of a dining area is shown, complete furniture details in auto cad format

Uploaded by:
Eiz
Luna

