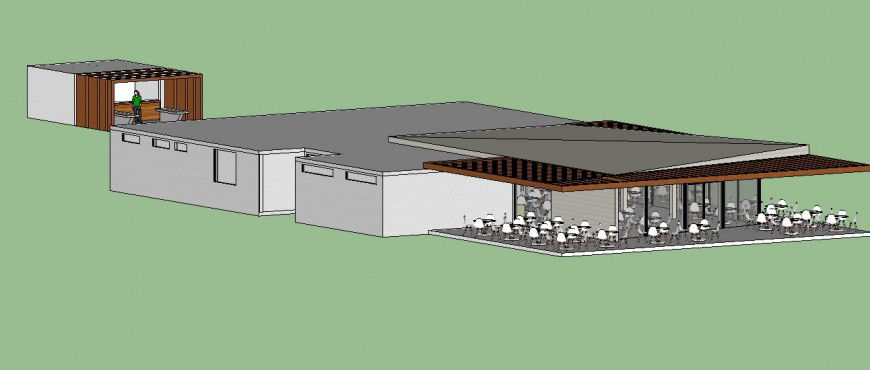Exterior 3d restaurant model furniture detail dwg file
Description
Exterior 3d restaurant model furniture detail dwg file,here there is front elevation design of a restaurant, outside exterior view of dining area is shown
File Type:
3d sketchup
File Size:
13.1 MB
Category::
Interior Design
Sub Category::
Dining Area Interior
type:
Gold

Uploaded by:
Eiz
Luna
