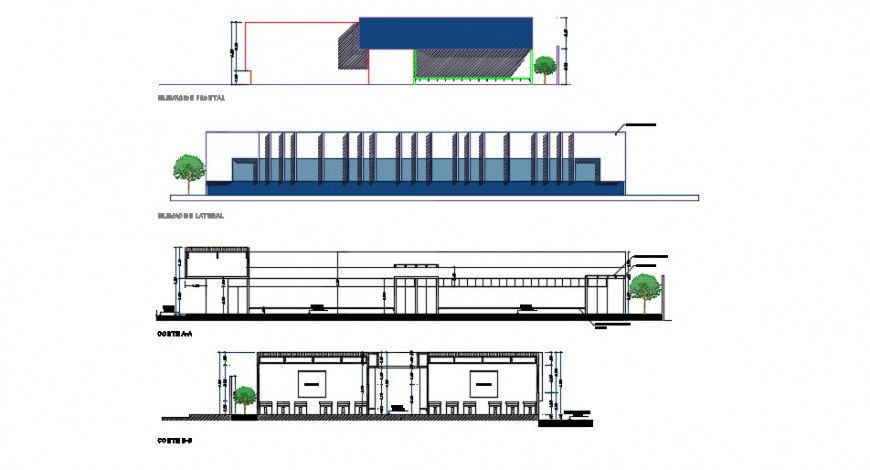Posh elevation of a school and inner interior detail dwg file
Description
Posh elevation of a school and inner interior detail dwg file,this file contains 2d elevation of a big school , inner furniture detail of a school classroom is shown , with elevation of a school

Uploaded by:
Eiz
Luna
