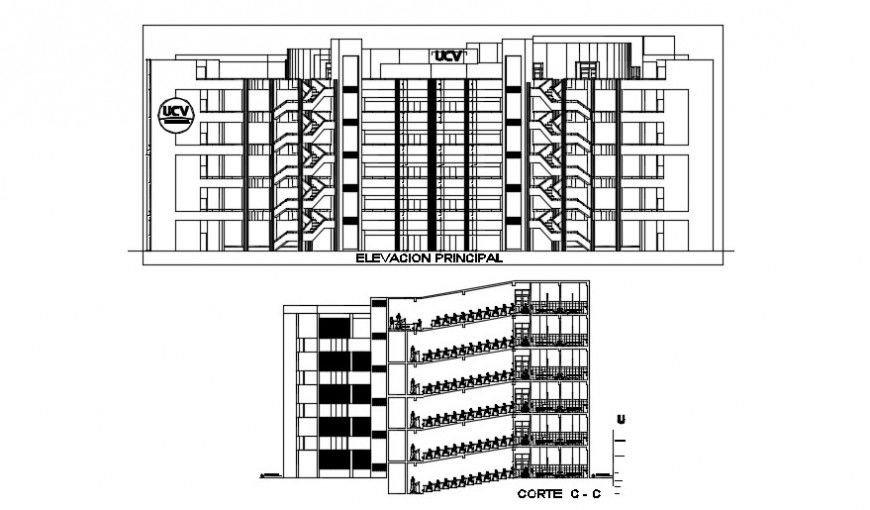High rise building front sectional detail dwg file
Description
High rise building front sectional detail dwg file, here there is front elevation design of a big building , posh building, high rise building design in auto cad format

Uploaded by:
Eiz
Luna

