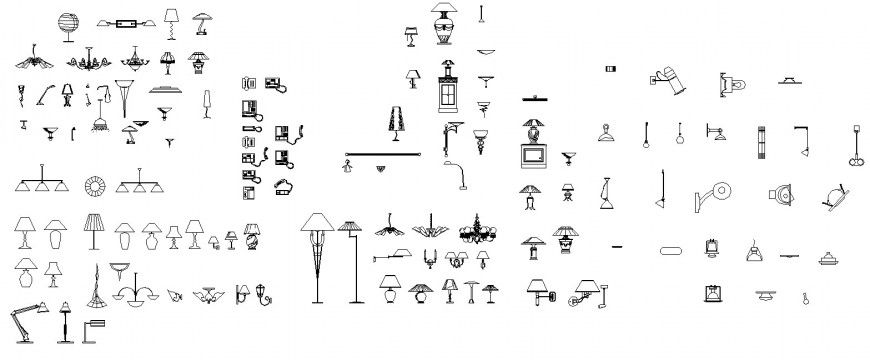Light fittings AutoCAD block in dwg AutoCAD file.
Description
Light fittings AutoCAD block in dwg AutoCAD file. This file includes the detail elevation of the lamps, table lamps, wall light, floor stand lamp, study light, track light, ceiling light, chandelier, etc.

Uploaded by:
Eiz
Luna

