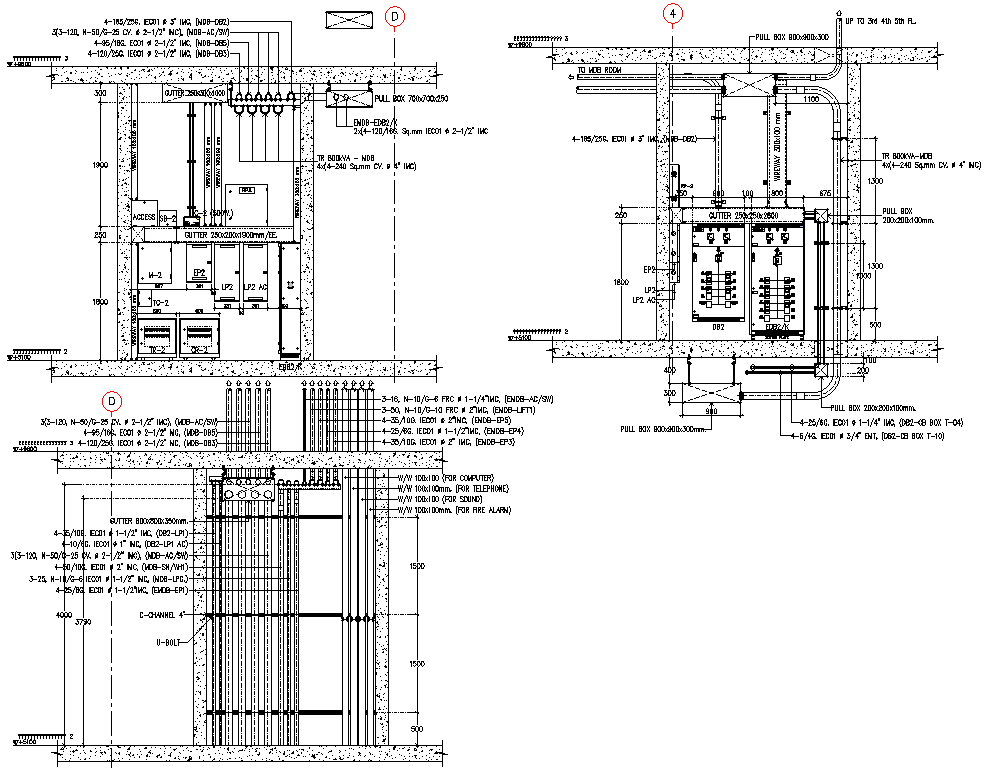Main power Line Section diagram DWG AutoCAD file
Description
Discover our comprehensive Main Power Line Section diagram in DWG AutoCAD format, a must-have for electrical engineers and designers. This DWG file offers a detailed 2D drawing of the main power line section, ensuring precision and clarity in your projects. Perfect for professionals seeking reliable CAD files, our AutoCAD files provide intricate details and accurate measurements essential for successful project execution. Enhance your workflow with our expertly crafted CAD drawings, designed to meet industry standards and streamline your design process. Download our Main Power Line Section DWG file today and experience the difference in quality and efficiency.

Uploaded by:
Eiz
Luna

