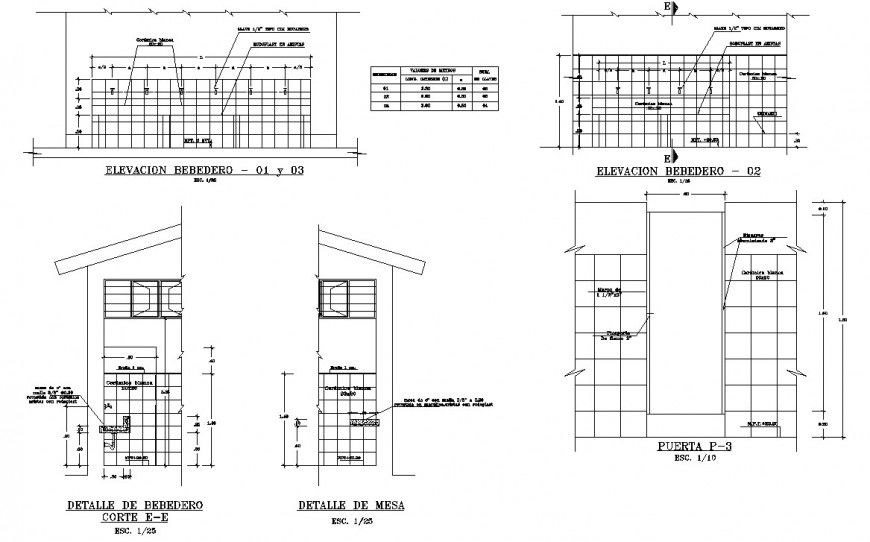Bathroom design section and elevation drawing in dwg file
Description
Bathroom design section and elevation drawing in dwg file. Detail bathroom design drawing, sectional elevation drawing, bathroom tiles design, descriptions and dimensions details.
File Type:
DWG
File Size:
475 KB
Category::
Interior Design
Sub Category::
Bathroom Interior Design
type:
Gold

Uploaded by:
Eiz
Luna

