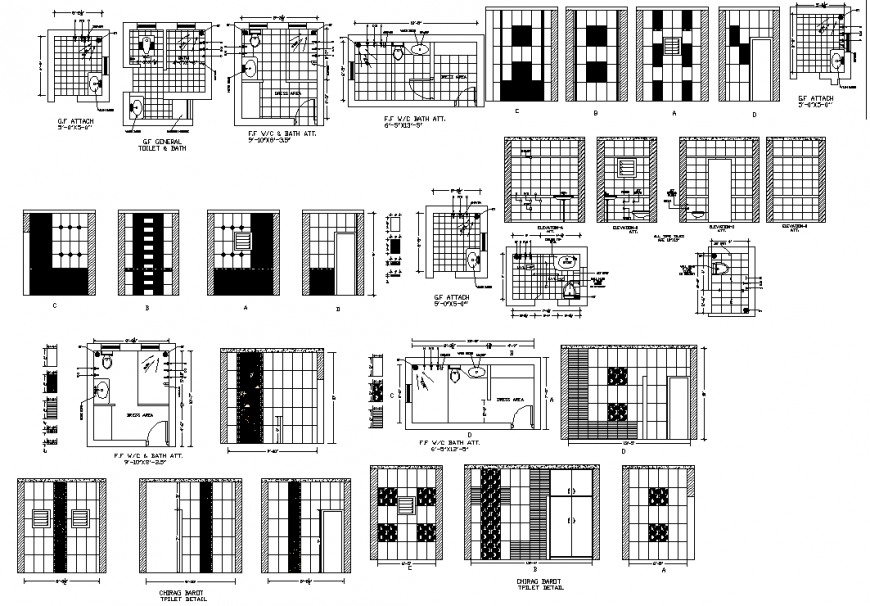Bathroom plan with a detail dwg file.
Description
Bathroom plan detail dwg file. The top view plan of a bathroom with detailing of commode, wash-basin, flooring, etc., The different patterns of bathroom with different detailing, with different sanitary ware, etc.,
File Type:
DWG
File Size:
532 KB
Category::
Interior Design
Sub Category::
Bathroom Interior Design
type:
Gold
Uploaded by:
Eiz
Luna
