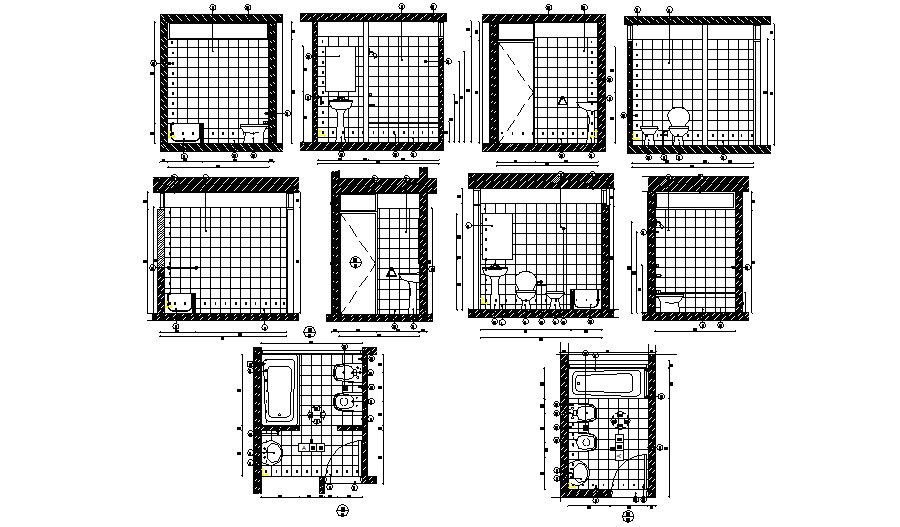Bathroom Floor Plan Design
Description
Layout CAD drawing details of washroom which shows bathroom unit details of the water closet, washbasin, bath-tub, and other sanitary ware detailing.
File Type:
DWG
File Size:
371 KB
Category::
Interior Design
Sub Category::
Bathroom Interior Design
type:
Free

Uploaded by:
akansha
ghatge

