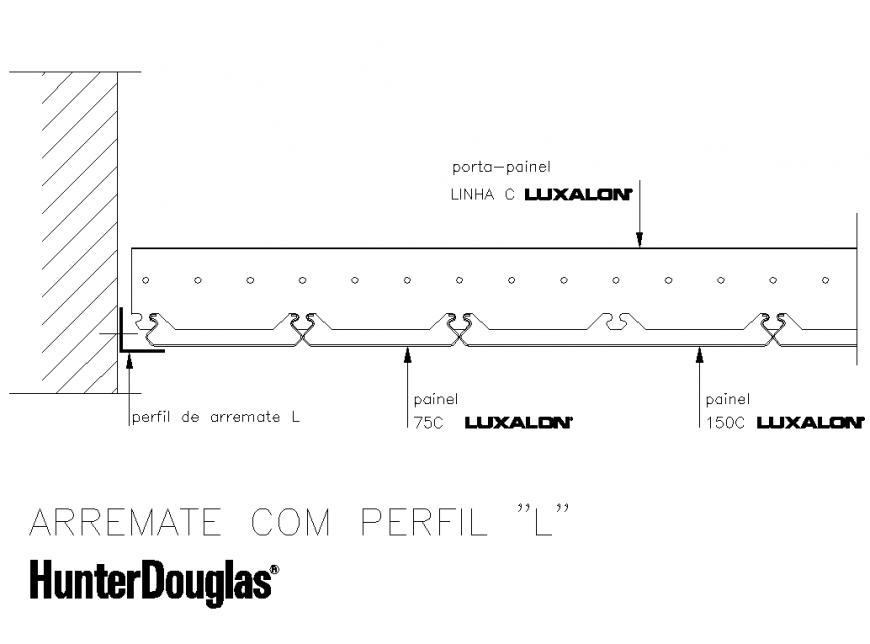Arremate com perfil plan detail dwg file
Description
Arremate com perfil plan detail dwg file, naming detail, thickness detail, bolt nut detail, panel detail, not to scale detail, 150 C detail, line plan detail, hatching detail, etc.

Uploaded by:
Eiz
Luna
