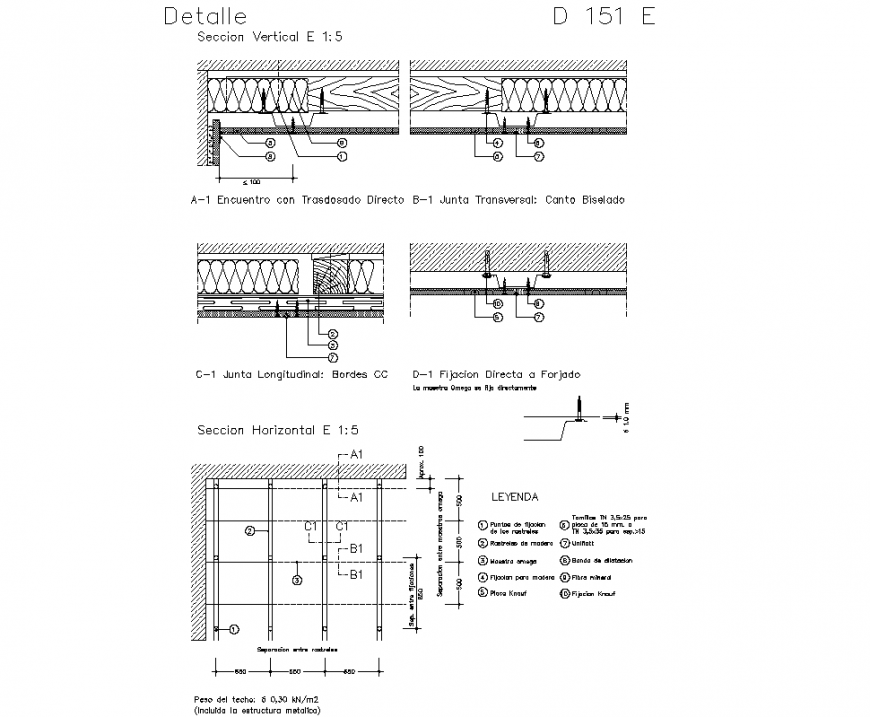Detail American ceiling section autocad file
Description
Detail American ceiling section autocad file, scale 1:5 detail, grid line detail, legend detail, section line detail, reinforcement detail, bolt nut detail, covering detail, wooden material detail, layering detail, hook section detail, etc.

Uploaded by:
Eiz
Luna

