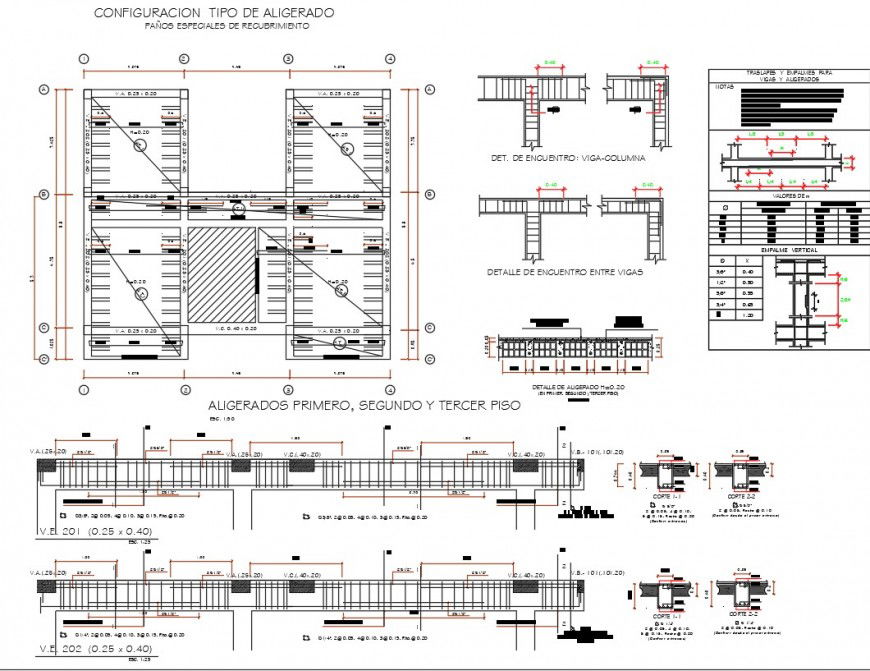Column sand beam design plan layout file
Description
Column sand beam design plan layout file, centre line plan detail, dimension detail, naming detail, reinforcement detail, bolt nut detail, stirrup detail, table specification detail, hatching detail, etc.
Uploaded by:
Eiz
Luna

