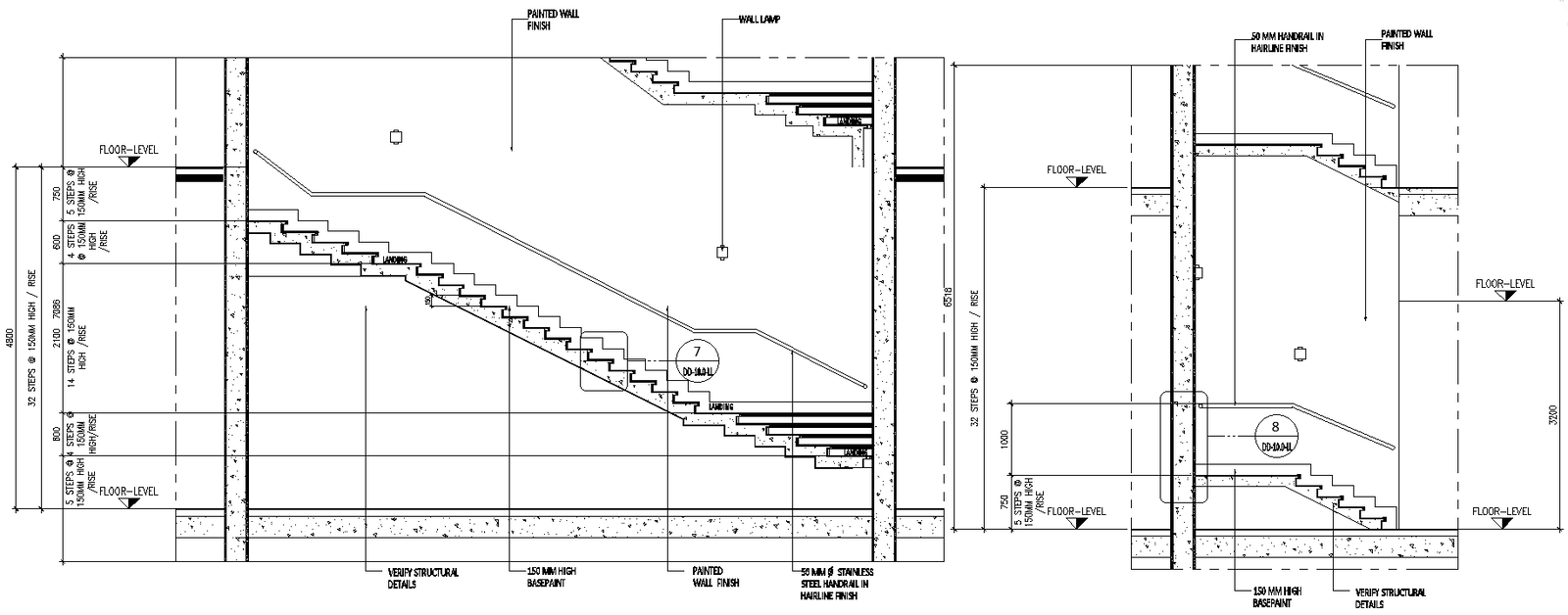32 steps 150 m high stairs details with section and calculations dwg autocad drawing .
Description
Explore the detailed AutoCAD DWG drawing featuring 32 steps of a towering 150-meter high staircase, complete with comprehensive sections and calculations. This resource is essential for architects and engineers, providing precise dimensions and structural details based on the Pythagorean theorem for accurate design implementation.The drawing includes section views highlighting the stair's structural elements and dimensions, ensuring clarity in construction planning and execution. Detailed calculations further support engineers in assessing load-bearing capacities and structural integrity, crucial for ensuring safety and compliance with building regulations.Architects, engineers, and construction professionals can utilize this DWG file to streamline the design and construction process of high-rise staircases, facilitating efficient project management and adherence to safety standards. This resource is invaluable for projects requiring meticulous planning and execution of vertical circulation spaces.

Uploaded by:
Liam
White
