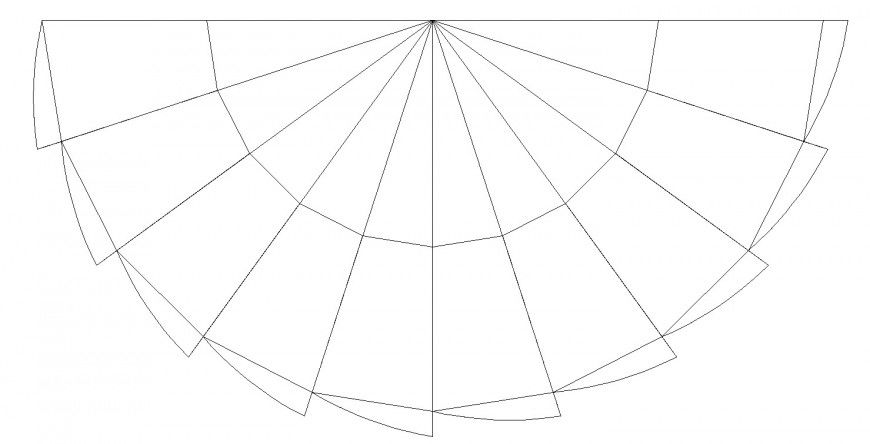Tensile Structure AutoCAD Plan with Layout and Structural Details DWG
Description
Explore a detailed tensile structure plan in AutoCAD DWG format. This CAD file includes layout dimensions, structural supports, anchoring details, and connection points for tensile membrane designs. Architects, structural engineers, and project planners can use this drawing to design durable and visually appealing tensile structures for sports arenas, pavilions, and public spaces. The editable CAD ensures precise planning and efficient project execution.

Uploaded by:
Eiz
Luna
