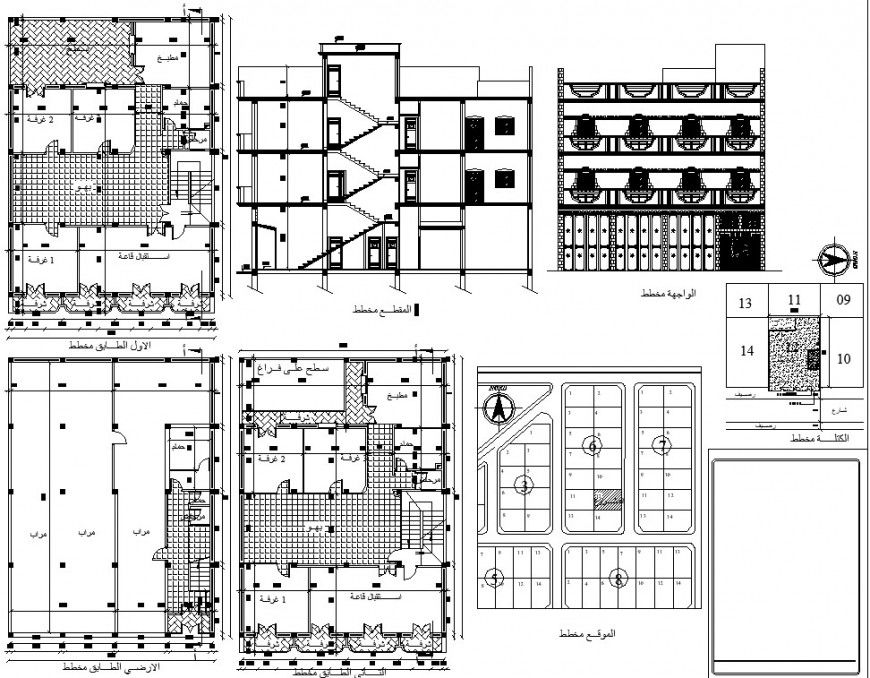plan habitation building in dwg file.
Description
plan habitation building in dwg file. detail drawing of ground floor plan , column details, section through the building with section line, staircase section, front elevation drawing , site plan of society , with plot details.

Uploaded by:
Eiz
Luna

