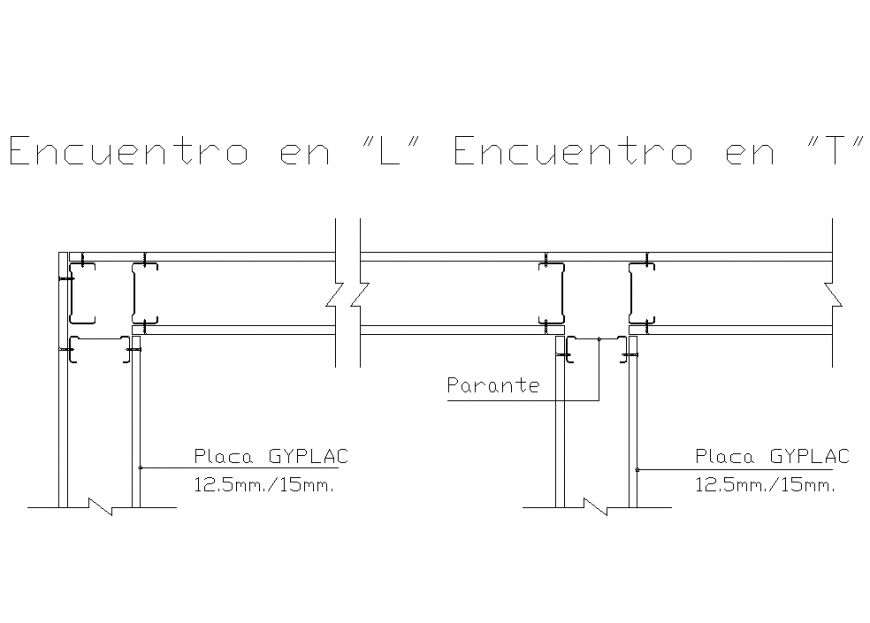Column and beam joint section detail dwg file
Description
Column and beam joint section detail dwg file, naming detail, reinforcement detail, bolt nut detail, cut out detail, front elevation detail, thickness detail, not to scale detail, etc.
File Type:
DWG
File Size:
59 KB
Category::
Construction
Sub Category::
Concrete And Reinforced Concrete Details
type:
Gold

Uploaded by:
Eiz
Luna

