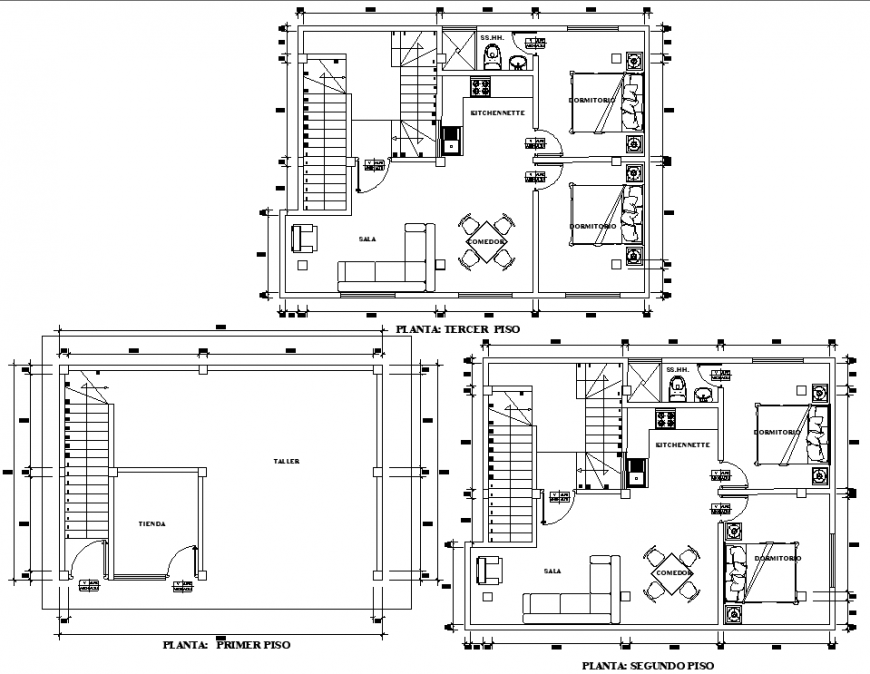Housing reinforced concrete plan detail dwg file.
Description
Housing reinforced concrete plan detail dwg file. The top view plan with detailing of furniture’s, stairs, raisers, doors, etc.,
File Type:
DWG
File Size:
2.7 MB
Category::
Construction
Sub Category::
Concrete And Reinforced Concrete Details
type:
Gold
Uploaded by:
Eiz
Luna
