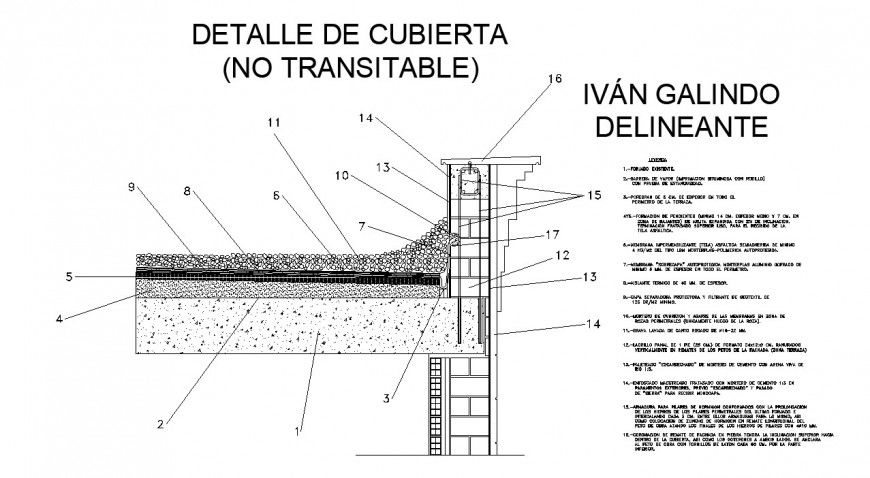Section drawing of floor and wall section in dwg file.
Description
Section drawing of floor and wall section in dwg file. Detail no passable roof section drawing, vata and other reinforcement detail, with descriptions and dimensions details.

Uploaded by:
Eiz
Luna

