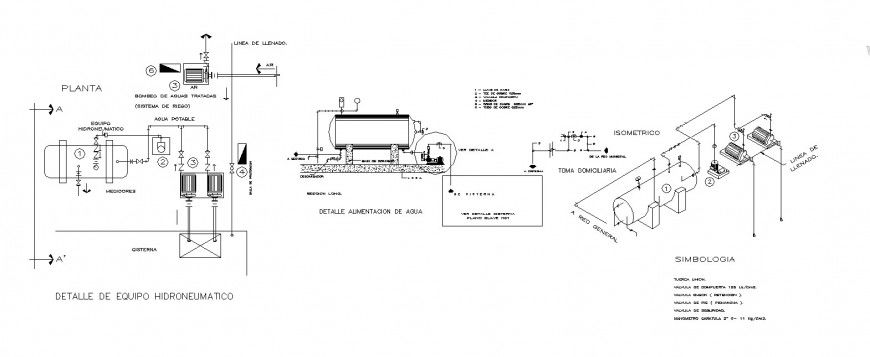Detail of hydorpneumatic plant drawing in dwg file.
Description
Detail of hydropneumatic plant drawing in dwg file. Plan , section through the plant, isometric view with descriptions, symbol and dimensions details.
File Type:
DWG
File Size:
116 KB
Category::
Mechanical and Machinery
Sub Category::
Mechanical Engineering
type:
Gold

Uploaded by:
Eiz
Luna
