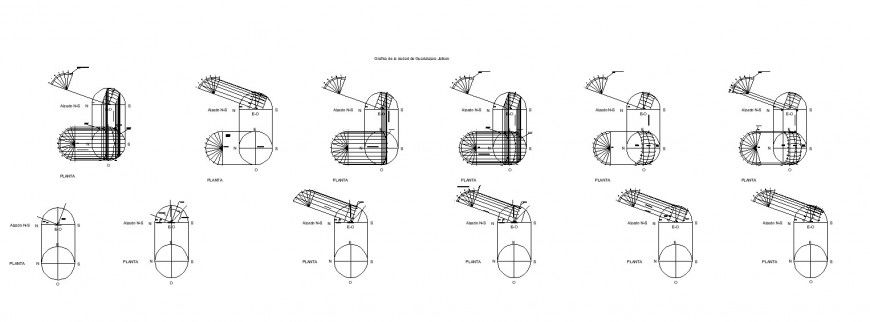Orthographic projection detail in dwg file.
Description
Orthographic projection drawing in dwg file. detail drawing of different types of shapes in orthographic projection, with dimensions and other details drawing.
File Type:
DWG
File Size:
87 KB
Category::
Dwg Cad Blocks
Sub Category::
Cad Logo And Symbol Block
type:
Gold

Uploaded by:
Eiz
Luna

